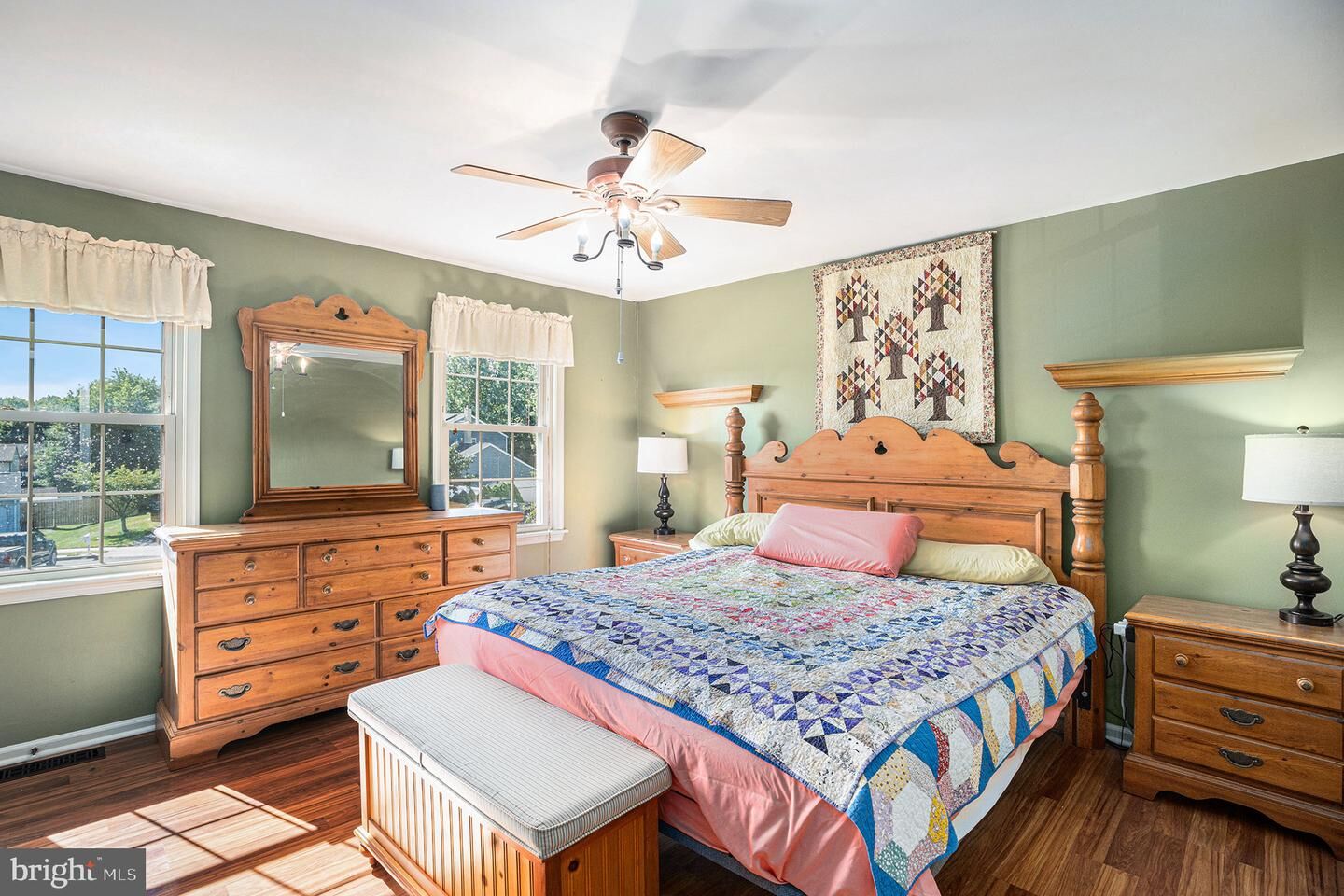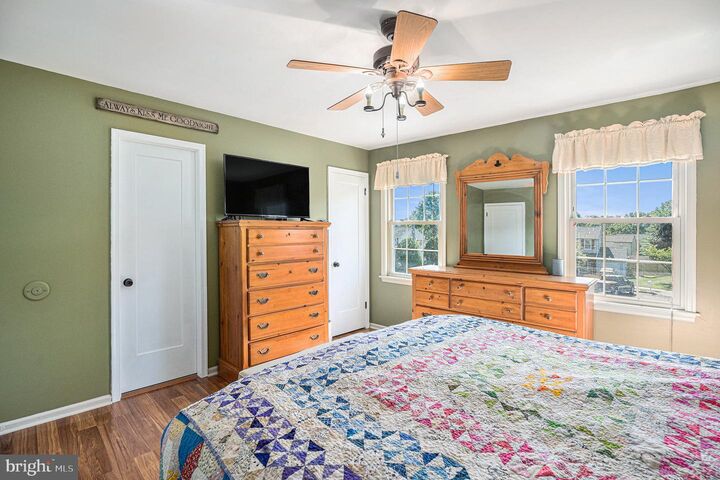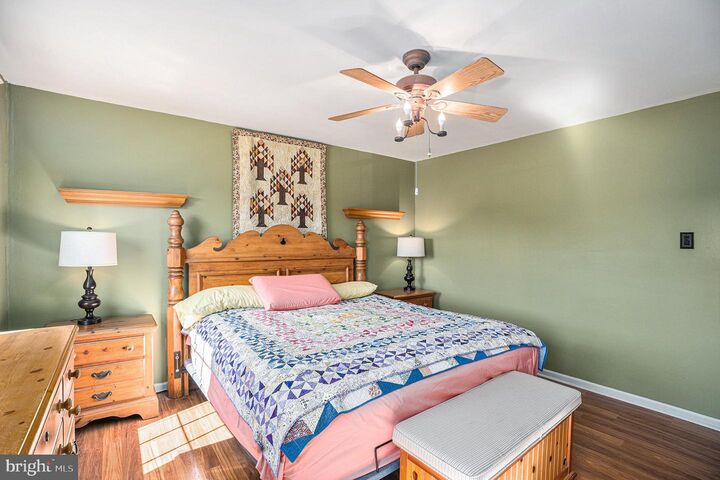


491 Berkshire Circle Harleysville, PA 19438
-
OPENSat, Sep 610:00 am - 1:00 pm
-
OPENSun, Sep 712 noon - 3:00 pm
Description
PAMC2153154
$5,228(2025)
6,534 SQFT
Single-Family Home
1983
Colonial
Souderton Area
Montgomery County
Listed By
BRIGHT IDX
Last checked Sep 2 2025 at 11:30 PM GMT+0000
- Full Bathroom: 1
- Half Bathroom: 1
- Dishwasher
- Disposal
- Dryer
- Extra Refrigerator/Freezer
- Microwave
- Washer
- Refrigerator
- Oven/Range - Gas
- Ceiling Fan(s)
- Cheswyck
- Cul-De-Sac
- Front Yard
- Rear Yard
- Above Grade
- Foundation: Concrete Perimeter
- Forced Air
- Central A/C
- Full
- Drainage System
- Hardwood
- Ceramic Tile
- Laminate Plank
- Aluminum Siding
- Roof: Architectural Shingle
- Sewer: Public Sewer
- Fuel: Natural Gas
- Elementary School: Oak Ridge
- Middle School: Indian Valley
- High School: Souderton Area Senior
- 2
- 1,512 sqft


