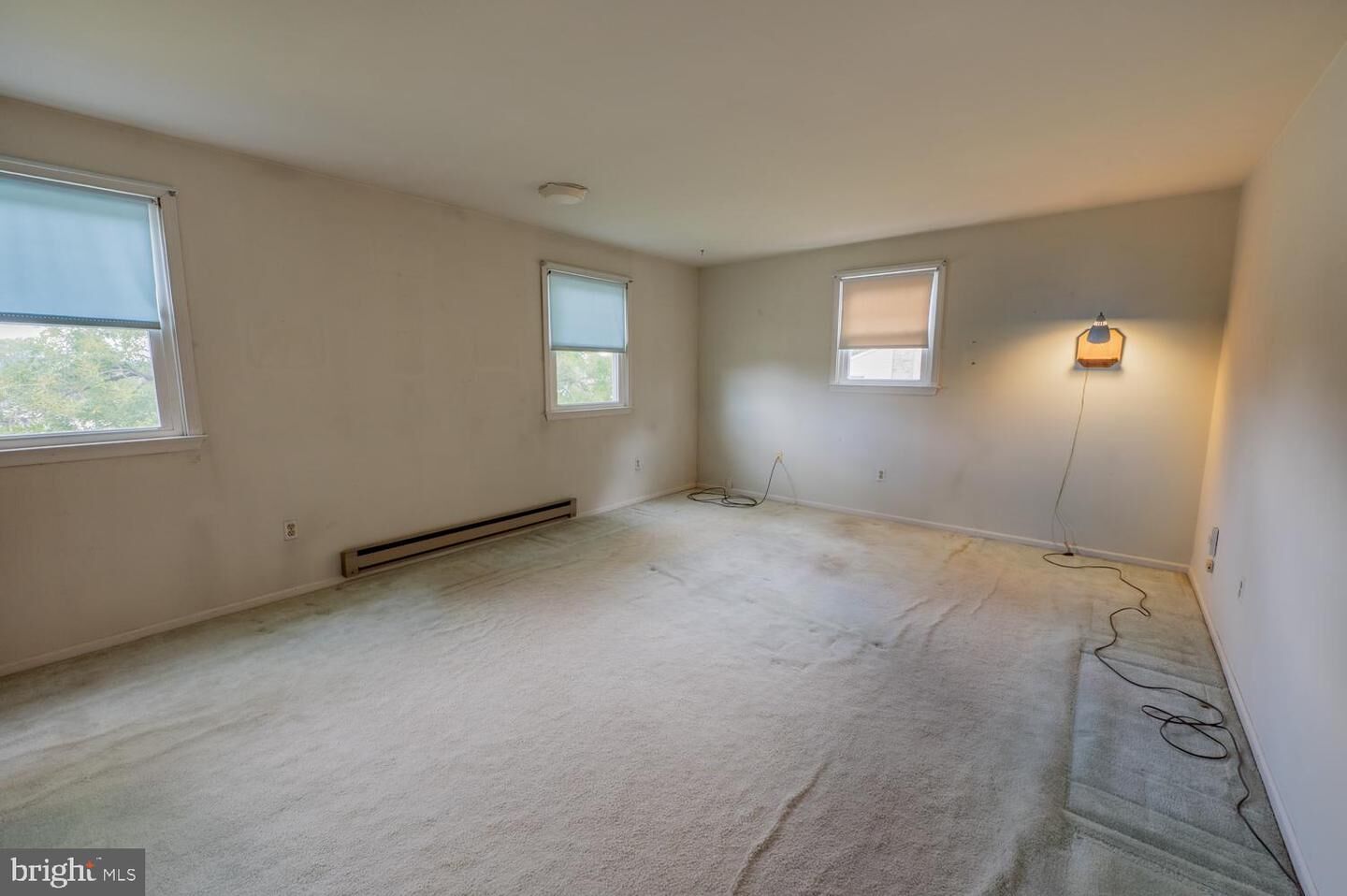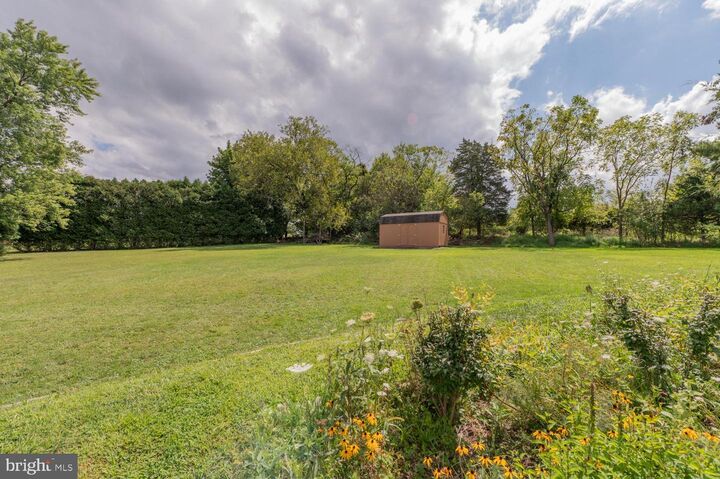

252 Wellington Way Red Hill, PA 18076
PAMC2153450
$5,447(2025)
0.7 acres
Single-Family Home
1973
Colonial
Upper Perkiomen
Montgomery County
Listed By
BRIGHT IDX
Last checked Sep 2 2025 at 11:14 PM GMT+0000
- Full Bathrooms: 2
- Central Vacuum
- Dishwasher
- Disposal
- Microwave
- Washer
- Refrigerator
- Freezer
- Oven - Single
- Attic
- Dryer - Electric
- Bathroom - Jetted Tub
- None Available
- Above Grade
- Below Grade
- Foundation: Concrete Perimeter
- Wall Unit
- Baseboard - Electric
- Ceiling Fan(s)
- Ductless/Mini-Split
- Full
- Vinyl
- Carpet
- Ceramic Tile
- Brick
- Aluminum Siding
- Roof: Asphalt
- Roof: Fiberglass
- Sewer: Public Sewer
- Fuel: Electric, Propane - Leased
- 2
- 2,040 sqft


Description